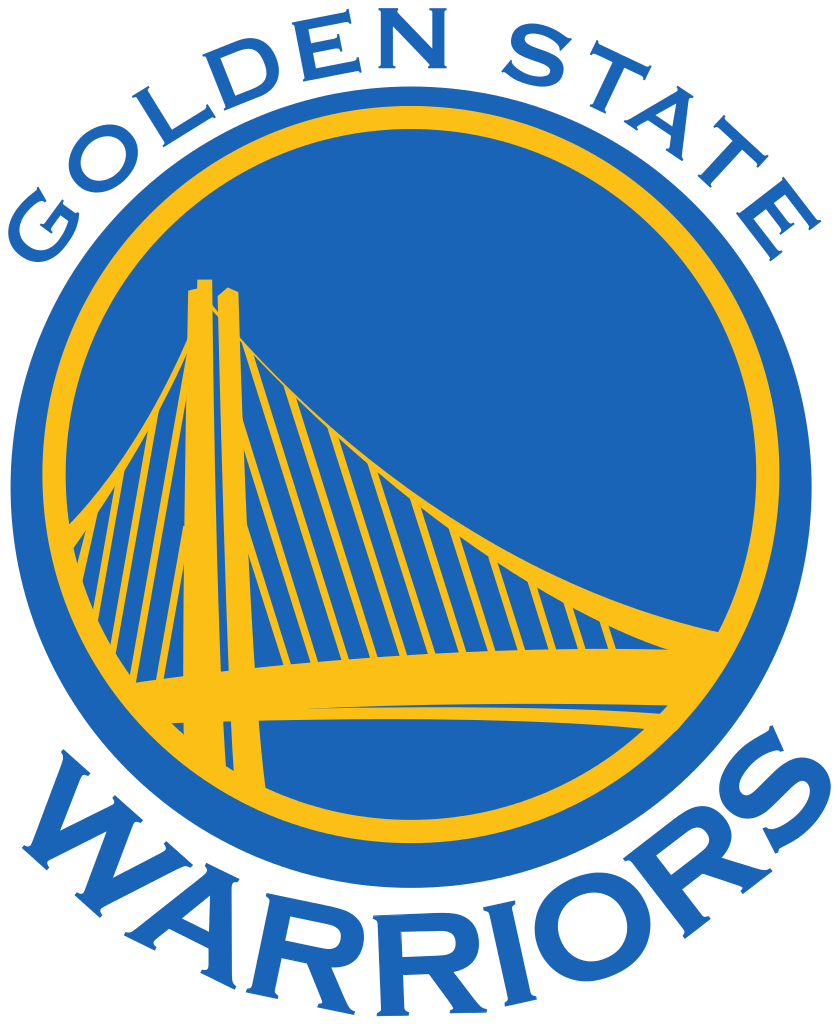
Next month, a new pedestrian plaza will open in the Castro at the corner of Market and 17th Streets. The area is one of almost 30 spaces the city has identified as potential locations for new and expanded public space and will serve as a sort of testing ground for the pedestrianization of San Francisco. As designed by local architectural do-gooders Public Architecture, the plaza will be a temporary space–a sort of pilot program created to presumably study the effects on vehicular and pedestrian traffic. Although a block of 17th St. will close to traffic, the city’s streetcar will continue to pass through the site unobstructed (see above image). In keeping with the sustainable ethos evident in projects such as their Scraphouse, built on Civic Center Plaza in 2005, the nonprofit organization Public Architecture will incorporate salvaged materials into the design of the new public project. These will most likely include concrete planters and stone–keep in mind that nothing permanent can be built–so while the new plaza doesn’t exactly sound like high-design, it’s heartening to see some efforts made to create a more pedestrian-friendly San Francisco. The restaurants and shops adjacent to space are even getting in on the act by planning to add additional outdoor seating. Mint Plaza, anyone?
While this is the first time that something will actually be built (we hope) in the area, the intimidating intersection of Market St, 17th St, and Castro St has a long history of discussed and delayed development. Technically, this entire area is known as Harvey Milk Plaza, although many people may think the designation only applies the immediate area around the entrance to the Castro St. MUNI station. Way back in 1995, the Board of Supes voted to expand the plaza to reclaim some of this underutilized space streetspace, which as we’ve seen during the Prop. 8 protests, is still widely used as a civic meeting place. And in 2000, SPUR held a design competition to “generate ideas on how to convert the existing plaza into an exciting civic landmark that honors the history and contributions of Supervisor Harvey Milk.” Unfortunately, not much actual, you know, progress has followed these discussions.
Then in 2008, a new plan came together. The San Francisco Planning Department, in association with MIG created the Upper Market Community Design Plan. This plan calls for “a stronger network of public spaces in the Upper Market corridor, particularly the creation of a public gathering space at the intersection of Castro and Market Streets,” and noted that “there is a lack of public seating and respite from the street,” and while “for large public events in the Castro neighborhood, the intersection of Castro and Market Streets is closed to vehicular traffic and transformed into a temporary public gathering space. There is however, no permanent plaza for the community.” Enter: Public Architecture
If it goes well and the city decides to continue developing the potential park spaces (assuming this test space isn’t overrun by homeless people, as some fear), perhaps small competitions could be held inviting up-and-coming architecture and landscape firms to design additional plazas. While Public Architecture is indeed a fantastic civic-oriented practice, this could be an opportunity for city officials to open more of a dialogue with the inclusive-until-its-too-late-to-do-anything design and architecture scene of San Francisco.









