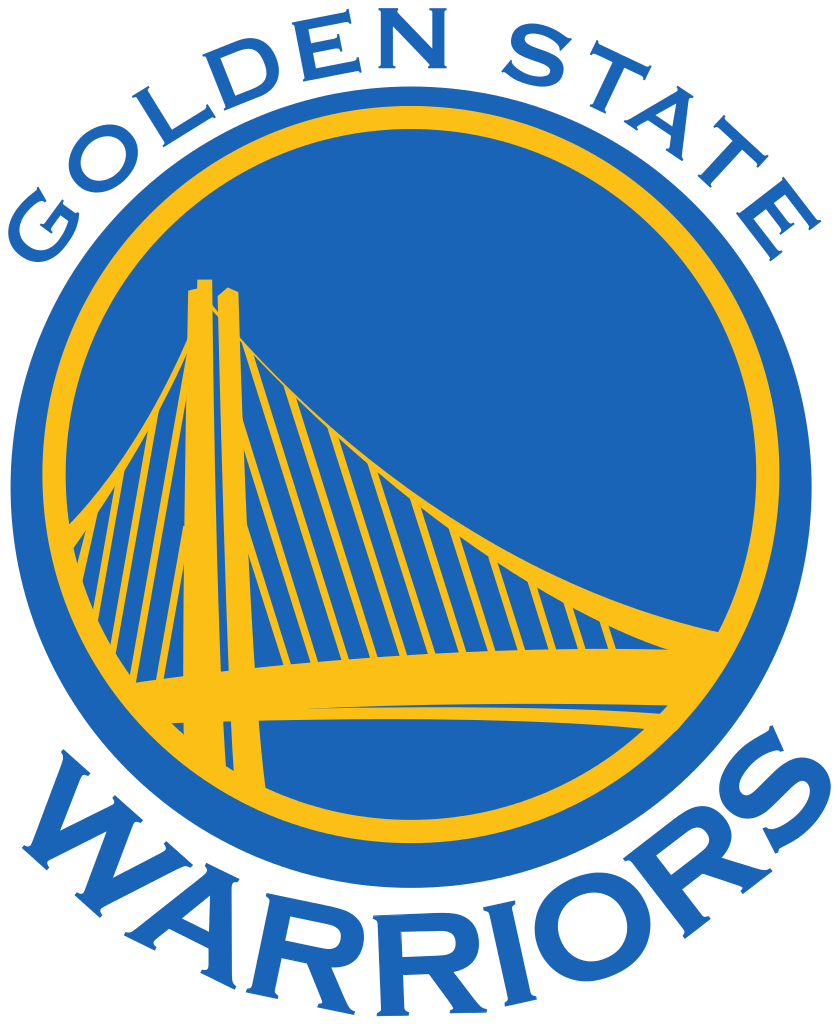It’s an age-old question, yet no less compelling or relevant today than whenever it was first put forward: is architecture art? Artists, architects, and academics will most likely continue the debate for centuries to come, but the city of San Francisco has made it’s position perfectly clear: yes, architecture is indeed “art.”
The complicated and controversial issue arose recently in discussions concerning the future of the Western SoMa neighborhood, specifically, the use of the property at 49 Grace St. San Francisco architect and owner of the PDR-zoned property in question, Raveevarn Choksombatchai of Veev Design, has designed a five-story mixed use structure that combines living space, your future favorite San Francisco coffee kiosk, and two “art spaces.” It’s this art space that seems to be causing some concern among area residents. Choksombatchai intends to use one of these art spaces as her architectural office. Some believe that such a use lies in direct conflict with Western SoMa’s admittedly loosely-defined Production Distribution and Repair (PDR) policy. “Office space” is not a valid PDR use but “art space”–think studio space, galleries, etc–is. So then Choksombatchai argued that her architecture was, in fact, art, “I don’t really understand the logic that separates architecture from art.” In a move that may surprise many, the San Francisco Planning Commission agreed. They approved the plans last month. “This is a very innovative design,” Commissioner Michael Antonini said. “This is a very appropriate place for it in South of Market.” That has to be one of very few times in recent history we can remember a city official applauding–and approving!–“innovative design.” And as we previously mentioned, The Western SoMa Taskforce’s Complete Neighborhood Fabric Committee also discussed the building on March 12th but have yet to post notes from that meeting.
Let’s take a closer look at the building that has redefined how the city views architecture. Courtesy of Choksombatchai’s website and the building permits on public record, we know that this is going to be a five-story, two unit structure that will occupy the maximum area and height allotted by zoning restrictions. It is interesting to note though, that while the while the first two levels are now being referred to as “art space,” the building permit describes the structure as a “2 unit building with offices” (emphasis ours). Offices which, we remind you, are not allowed under the PDR policy in this particular section of Western SoMa. But that’s all semantics. Let’s jump into metaphor – some architectese from Veev design “Similar to the act of opening the lid of the suitcase, the southeast ‘party’ wall is pushed away from the lot line to allow the only source of light and air into the interior volume and create a ‘shared volume.'” But wait, there’s more: “Observing the passage of liquid through a small opening in a test tube, ‘flow’ is seemingly reduced by pressure from below. The remaining liquid in the tube clings to the side surface as a result of molecular attraction slowing its movement further. This series of experiments has become the internal logic guiding the design of space, volume, and flow. ” So yeah, there’s that…suitcases and “flow.”
It’s easy to give architects a hard time, but we love them. We love smart, progressive design and in all seriousness, this seems to be quite the coup for architects and designers in San Francisco. Architecture can be art! Art is production! Or is it that the act of creating architecture is art…which is production? Or are just the drawings and models that are produced considered art? Wait…this is getting confusing. What exactly does PDR include again?









